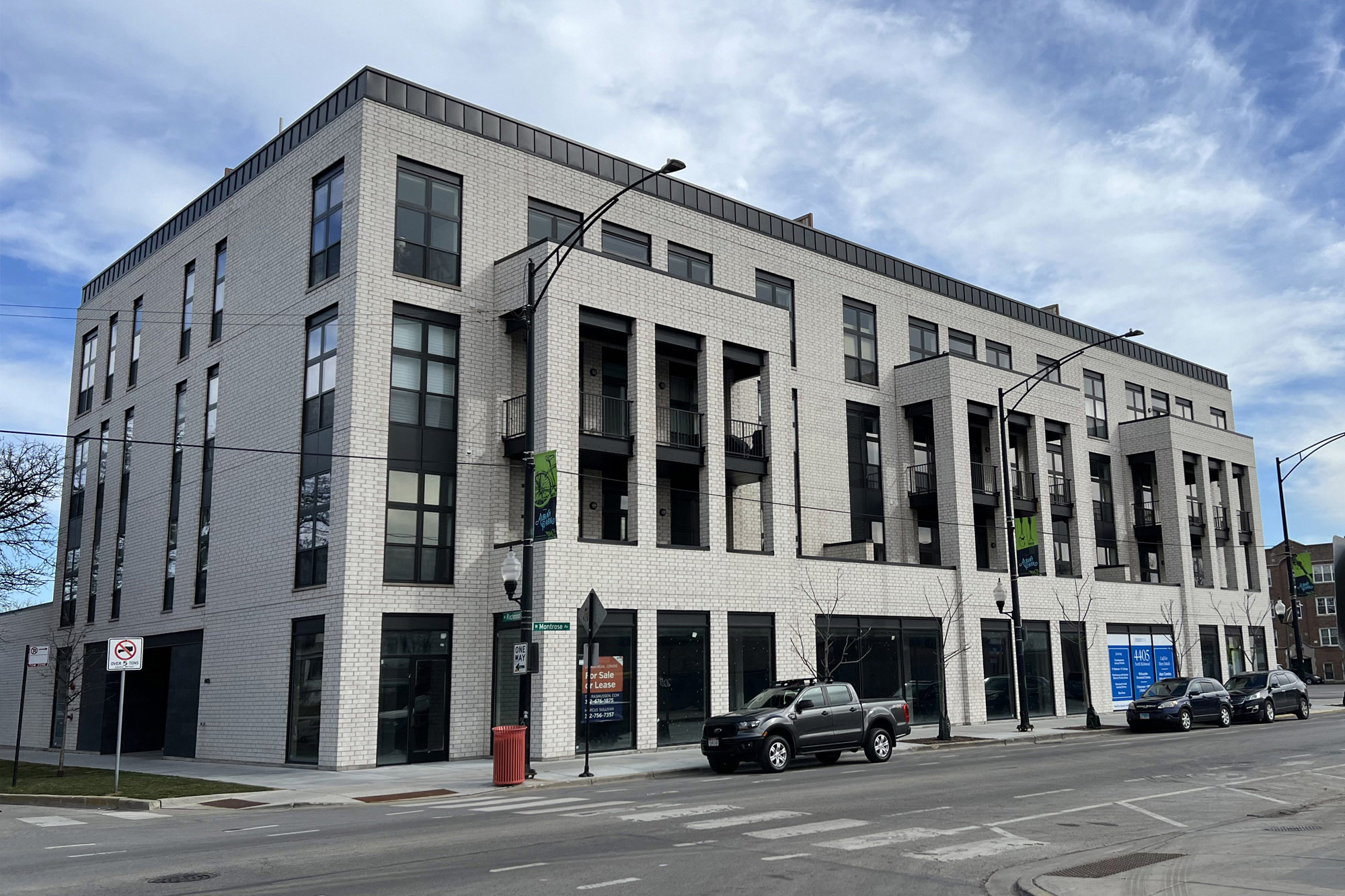Project Description
Boutique elevator building Ravenswood Manor “Waters School District” Ilft ceilings, 8ft solid core doors 3bd 2bth plus home office! 9ft Anderson windows through out, custom oversized kitchen with 50×8 deck off living room with gas line and trex decking, walk in laundry room, oversized master closet, garbage chute on every level attached heated garage 2nd parking spot available for 30k. Brown line, Horner Park and Chicago Riverview river walk just steps away.
Project Details
- Location: Ravenswood
- Residential Units:18
- Commercial Units: 1 - 7000sf
- Project End: Spring 2023
- Available Now: 773-895-5287
Download Brochure
Any Question at
1-773-895-5287
1218 W. Fletcher
Chicago, IL 60657
Mon-Sat
8 am – 8 pm
Send your mail at
contact@yourdomain.com




























